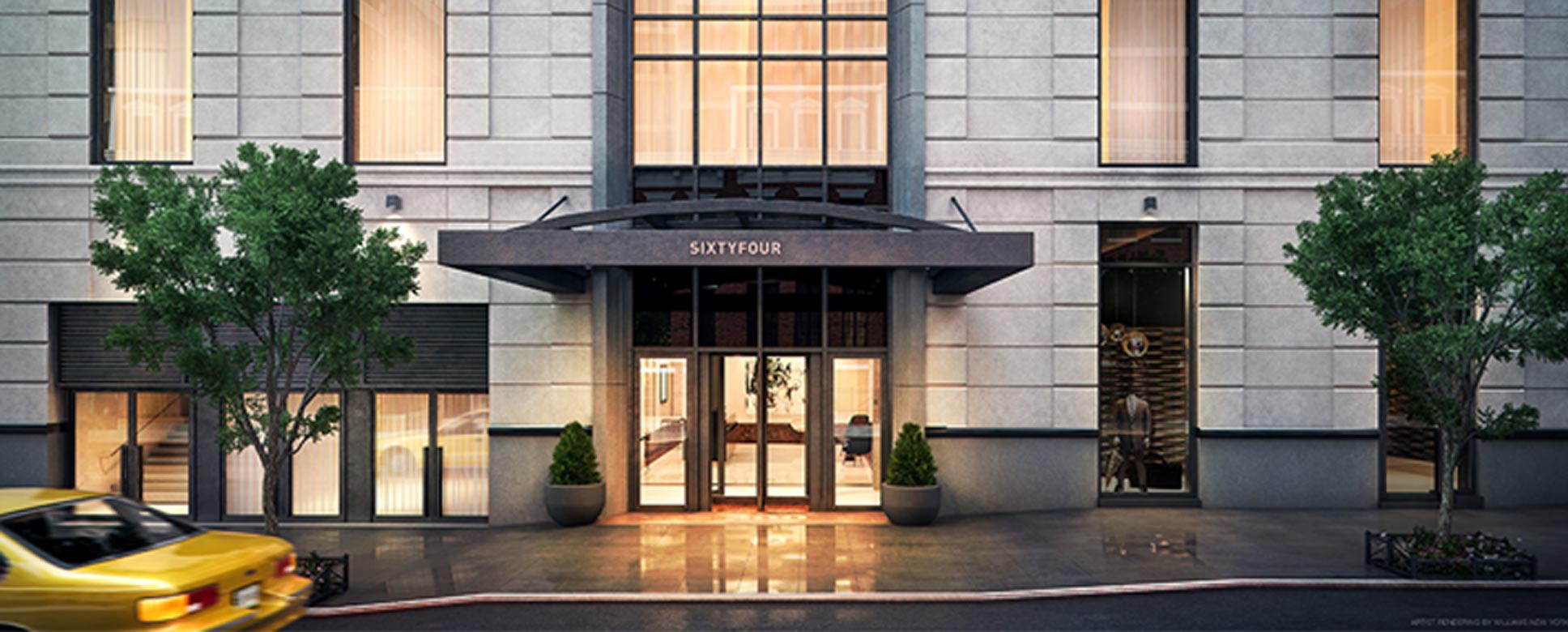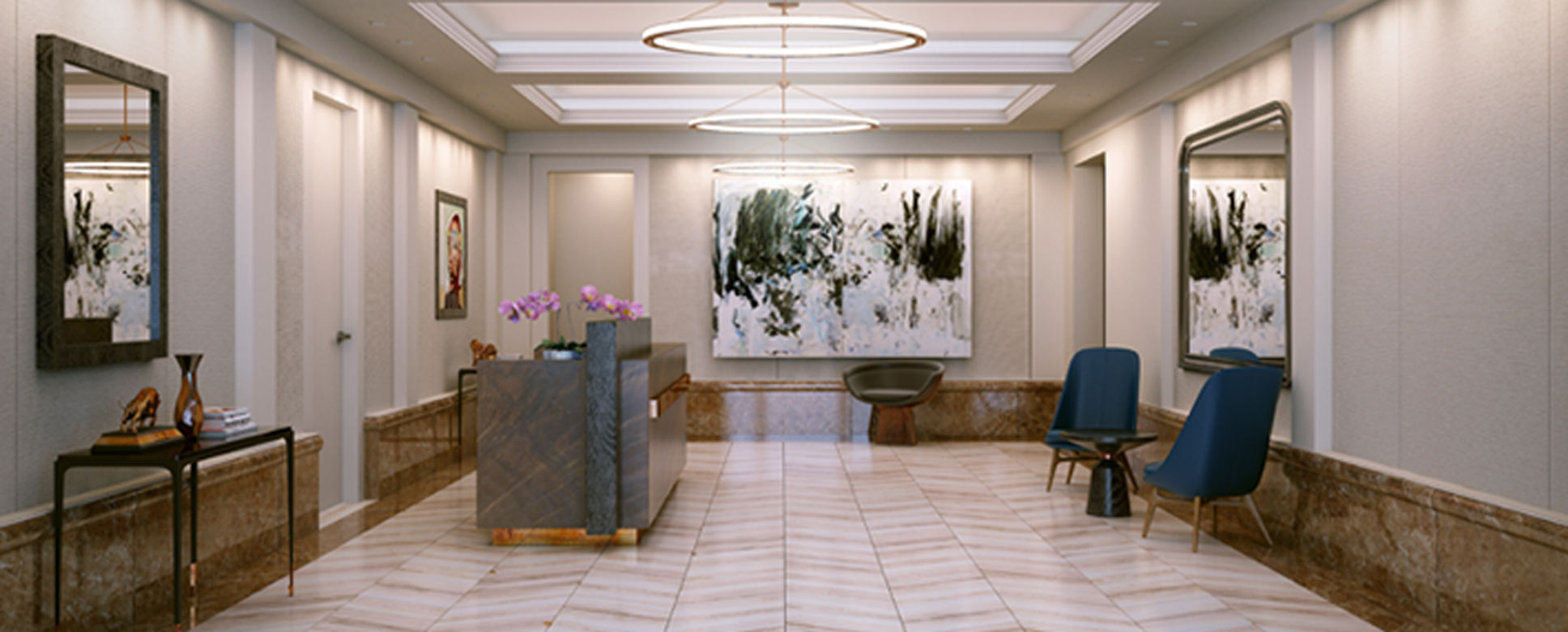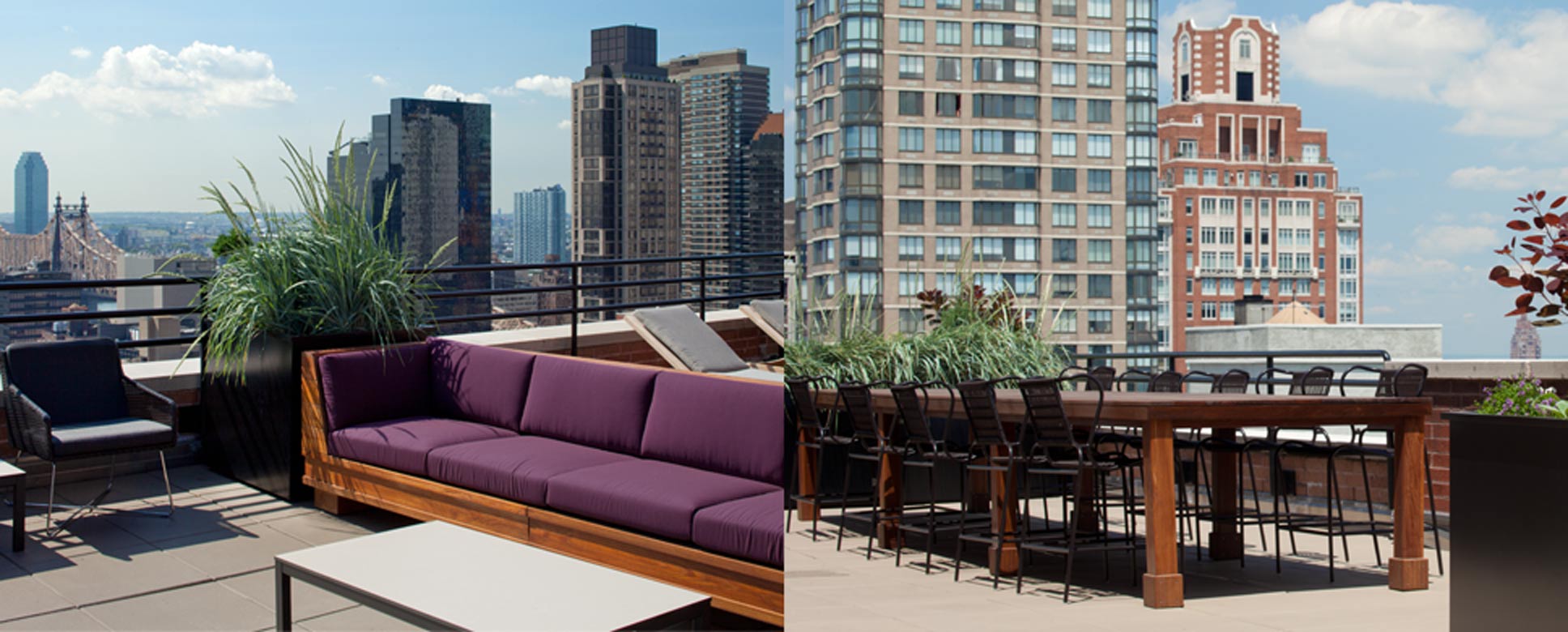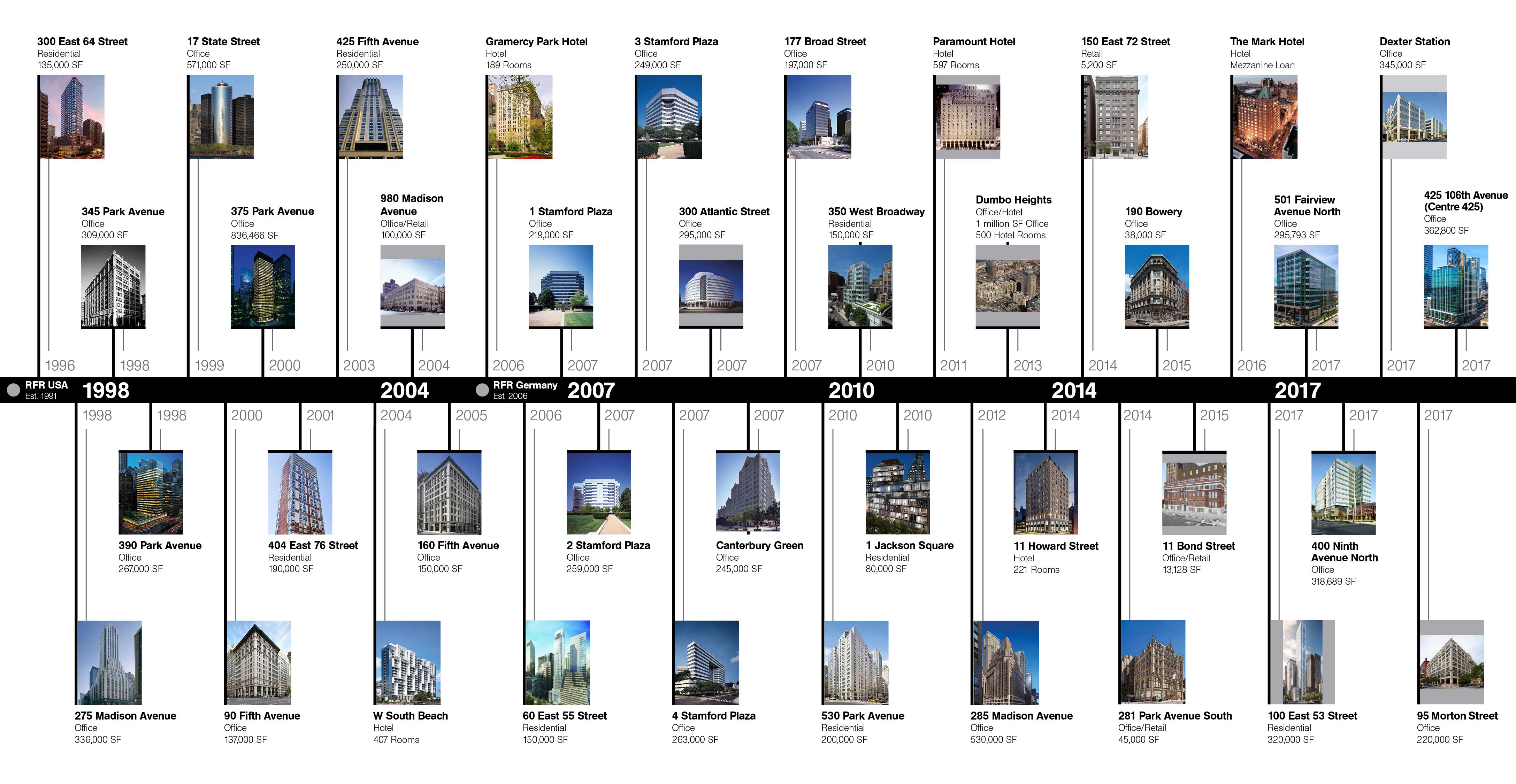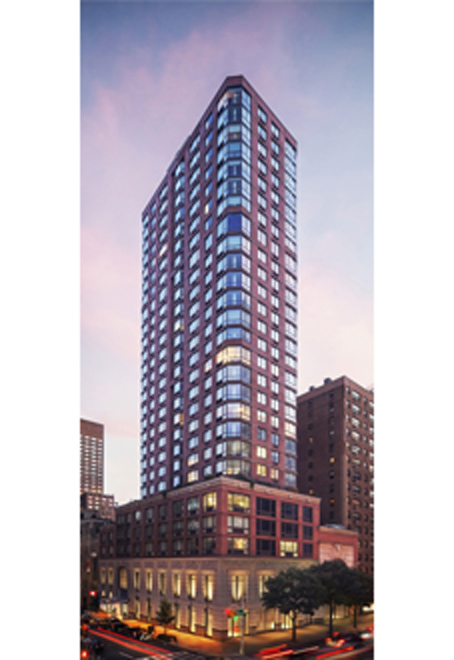
300 East 64 Street
300 East 64 Street is a contemporary residential condominium landmark that provides an inspirational canvas and an impeccable location to its tenants. The building offers studios, one-, two- and three-bedroom residences and is crowned with a luxurious penthouse collection.
Inspired by hospitality design, Stonehill & Taylor created welcoming community spaces throughout the building. Meg Sharpe designed contemporary model residences with an eclectic yet tailored sensibility. All rooms in 300 East 64 Street are finished with high-end materials and a committed dedication to detail. A curated selection of top-of-the-line appliances in the granite and glass-accented kitchens, marble-detailed baths, spacious ceiling heights and oak floors are just a small selection of the complete luxury within these residences.
Building Information
- Constructed
- 1996
- Architect
- SLCE Architects Architectural steel base and glass marquee by Moed de Armas & Shannon Lobby and amenity spaces by Stonehill & Taylor
- Residences
- 102
- Renovated
- Condominium Conversion 2014

